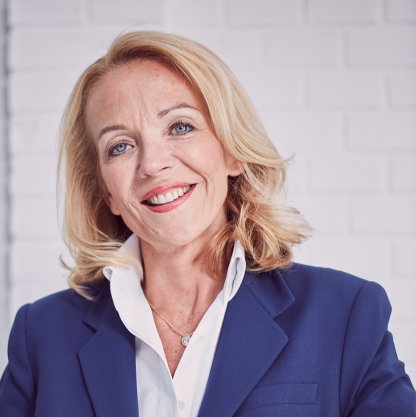Starting from April 2024, this impressive apartment on the 2nd floor of a modern residential building (with an elevator) will be available. It spans a generous 226 square meters of living space and impresses with high-quality furnishings, spacious rooms, and breathtaking views of the greenery.

LAYOUT
Enter the apartment through the spacious entrance hall, equipped with a cloakroom and a guest toilet. The light-filled living space features elegant built-in elements, an open fireplace, and provides access to the 54 m² South-facing terrace (on the living level) with enchanting views. The open design of the kitchen with an integrated dining area and living salon forms a perfect unity. The American high-gloss kitchen impresses with a cooking island, Siemens built-in appliances, and granite countertops.
The apartment offers three well-proportioned bedrooms, a bright master bathroom with a bathtub, shower, double sinks, toilet, and bidet, as well as two additional bathrooms (with bathtub and shower). Another toilet and a utility room complete the well-thought-out room layout.
FACILITIES
The apartment not only impresses with its generous living spaces but also with its optimal room layout and high-quality furnishings. The open fireplace in the living area and the terrace create a cozy atmosphere, perfect for social evenings with the family. An efficient gas central heating system ensures comfortable warmth, while the air conditioning provides cooling during the hot summer months.
Solid parquet floors (oak country planks) in the living areas and classic tiles in the wet rooms underscore the upscale character, and a washer and dryer are available in the bathroom. The electric external shading provides pleasant sun protection and privacy.
Additionally, the two parking spaces in the in-house underground garage, which can be rented for EUR250 per month each, add another highlight.
All information is based on the seller's information; no guarantee can be given for accuracy and completeness.
Wir weisen darauf hin, dass zwischen dem Vermittler und dem Auftraggeber ein wirtschaftliches Naheverhältnis mit gesellschaftlicher Verflechtung besteht.
The broker declares that ? contrary to the common practice of dual brokerage in the real estate industry ? they only work for the landlord.